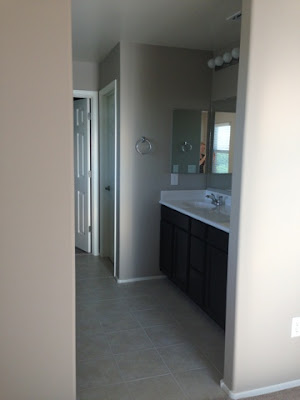Down stairs has a small formal living room area (I wanted this space really small we are only going to have a piano in it! There is a large kitchen/dining room area, and a big family room. There is also a Den off the family room (going to be used as a frogging room/craft room) adn one 1/2 bath.
Upstairs there are 4 bedrooms, a loft/play room, and a 3rd bathroom, laundry room.
I was able to pick everything in the house, paint color, carpet color, cabinets, counter tops in kitchen and bathrooms, tile, outside house color and design, floor plan, fixtures and appliances, window coverings etc. I was so nervous it would look silly when we put it all together. But I am sooo happy with the results. My favorite thing about our house it the amount of storage space. I have enough room for everything and then some. 3 of the 4 bedrooms have walk in closest, the loft has a large walk in closet, the pantry is very large and we have a linen closet and a big under the stairs closet.
So here are the pictures:
Office/ counter in the kitchen, and door to the pantry. the hall on the right heads to the front door.
This is the view from up the stairs part way looking at the kitchen. That big empty area on the right now has a fridge. The large island was one of the selling points for this floor plan!
View a little farther up the stairs looking into the family room. off to the right is the kitchen.
This is a view from the mater bedroom, our lot faces state land so we will never have neighbors back there!
My side of the master closet
The back of the master closet still my side but I will share.
Riley's side of the closet.
View into the master bathroom from the bedroom. The back door goes into the closet
Master bath again, tub and shower are to the left, the back door goes to the closet, the other is a toilet room.
View of the master bedroom.
Master bedroom with the door out to the open loft area around the corner.
Laundry room
Hazel's room our the door is Rhylan's room across the hall.
Kids bathroom at the end of the hall
Another view of their bathroom ... and Hazel
Rhylan's closet
Rhylan's room and closet door
View from Rhylan's door into the loft/play room. The dark door way is a walk in closet, and light door is to the laundry room and our master bedroom and right across from that.
Gracin's room and closet
View from Gracin's door, bathroom at the end of the hall, Rhylan's room on the left, Hazel's on the right.
View from the closet in the loft. That nook in the railing on the right is our reading corner. The open door is Rhylan's room, the closed door is a linen closet.
View of the loft coming up the stairs.
Heading up the stairs
1/2 bath downstairs
Small formal living room, that window is on our front porch
View from the front door as you walk in. you can see the back door and part of the kitchen island. Living room on the right, family room down the hall and on your left.
View of kitchen from the hall way.
Den/frog room/craft room. These are double doors off the family room.
View from the back sliding glass door. family room on your right, dinning and kitchen on your left, front door straight ahead. You can see into the pantry, far left.
Dinning and kitchen without fridge.
family room, the large window faces our back yard and open land, the left are the doors to the den

























































2 comments:
That is so awesome! I will admit I am a bit jealous! You will love it! So nice that you back up to state land so you won't have to worry about neighbors back there. What area is it in Tucson?
Your house is BEAUTIFUL! You have so much space and I love that you won't have neighbors behind you, too. I am so happy for you guys...I hope we can have our dream home soon, too :)
Post a Comment